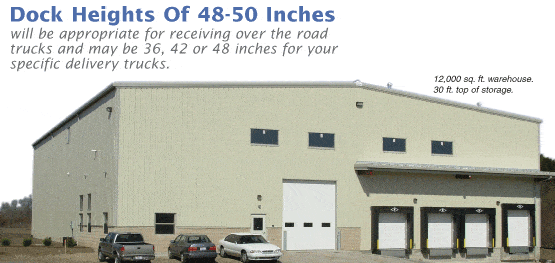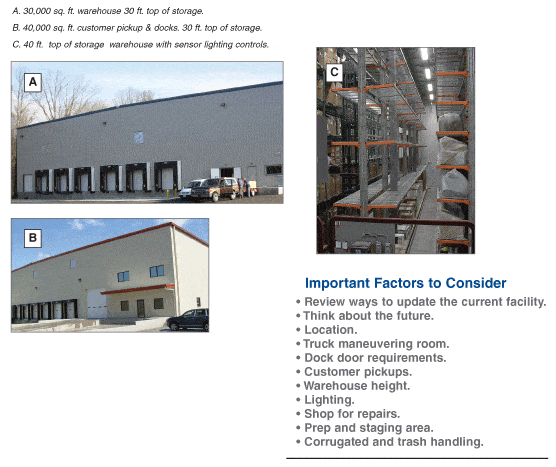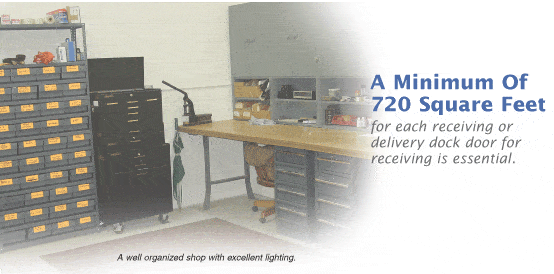A summary of critical areas to consider before
you commit to an investment in brick and mortar.
Your warehouse operation and facility may have met your needs several years ago but now the warehouse is congested, damages have increased, productivity is down and service calls are up. You recognize change is necessary to meet today’s and future needs. This article will summarize critical areas to be considered in upgrading your current facility or when building a new facility. With about 2,100 decisions to make when creating a facility, your concentration should be focused on areas where mistakes or omissions are most likely to occur. Previous FURNITURE WORLD editorial pieces that cover many of these areas in detail can be found by doing a quick search of the operations management article archive on the www.furninfo.com website. A guiding rule of thumb to keep in mind is that the first solution you should look for to any warehouse problem is one that avoids additional investment in bricks and mortar.
When was the last time you did a thorough review of your current warehouse? The first step is to examine your inventory in each category at the sku level; slow moving, not on display, sold but not delivered, damaged and return to vendor as well as storage of personal or family belongings in the warehouse. Addressing these issues can free up as much as 20 per cent of the space in a short time. If you don’t have enough dock doors, you may be able to cut in additional doors. You may gain vertical space utilization by installing racks or re-configuring existing racks. You may gain inventory turns by focusing on vendors with quicker lead times. By taking these first steps you will achieve immediate savings and may eliminate the need for additional space. If a new facility is needed, these steps will help you take care of current business while you plan a move that can take three months to a year or more to accomplish.
FORECASTING
It is essential to forecast your business growth for at least 3-5 years to project your probable warehouse needs. Are you planning to open more stores or make major product changes such as increasing the percentage of bedding you sell, adding inventory depth in certain product categories, or planning to buy more full containers? Once this general forecasting is done, you will have a starting point for creating a design and a plan to efficiently meet your warehousing needs.
PLANNING CONSIDERATIONS
While it is convenient to have the warehouse located adjacent to a store, factors such as land cost or availability, zoning and access for big trucks will affect your location decision. Customer pickup areas should be convenient, easy to find and in a safe environment. Truck maneuvering room requires 120 feet for over the road tractor semi’s with 53 foot trailers and you usually can’t use the street for backing in as in prior years. If possible, it is desirable for the drivers to back in with driver side visibility rather than on the blind passenger side. The routes between the main highways and your location must be capable of handling big rigs as well as your delivery trucks. There must be sufficient parking for trucks, drop trailers, employees, customers and visitors. Design of the site layout will follow function as well as community requirements for setbacks, building heights, landscaping, lighting and building materials.

DOCK DOORS
Don’t scrimp on the number of dock doors. A typical 12,000 square foot furniture warehouse will have four dock doors and a drive in door. A 50,000 foot facility should have ten or more doors. The minimum size for dock doors is 8 ft wide by 9 to 10 ft high while drive in doors are typically 12 ft wide by 14 ft. high. Dock heights of 48-50 inches will be appropriate for receiving over the road trucks and may be 36, 42 or 48 inches for your specific delivery trucks. Dock levelers are critical for receiving and may be used in shipping areas.
CUSTOMER PICK-UP AREAS
Are customer pickups significant for your business? Customer pickup facilities should present a customer focused image consistent with your showroom in both internal and external areas. Most new installations specify a 21-inch dock height for pickups and vans as well as a ramp to ground level. Consider adding protection from the weather with a canopy.

CLEAR HEIGHTS
Large furniture retailers generally build specialized warehouses at 40-foot clear heights to minimize the building footprint. In the absence of a long-term lease or sale, developers of new flex space industrial park warehouses are building with 28 to 30 feet clear inside height. An advantage of choosing to move into one of these flex space facilities is that since the arduous process of site development planning has already been completed, these spaces are available for more immediate occupancy. 28 to 30 feet clear height is also effective for many furniture warehouses except where a site is limited in size or land costs are high. Design requirements and costs substantially increase over 30 feet height to comply with local conditions for resistance to wind loads, earthquakes, snow loads and fire protection. You also want a building that represents a solid investment and will readily sell if your business plans change. A specialized building can be a white elephant that sits empty for a long time. The same is true for very low warehouses.
RECEIVING PREP AND REPAIR
A shop is a fact of life, and yours should be appropriate for the level of repairs to be accomplished based on your business strategy. Press your suppliers to provide quality furniture and packaging that does not require extensive prep and follow up service calls. Remember that if you want to do this properly, you need to keep track of service calls and repairs by product line and vendor. Your shop should have air conditioning so you can do finish work without regard of outside humidity and temperature conditions. Lighting should be color corrected and at a level of 75 to 100 foot candles. Don’t forget safety cabinets for storage of aerosol cans of lacquer.
Plan on adequate space for receiving, prep or deluxing, and staging for delivery trucks. A minimum of 720 square feet for each receiving or delivery dock door for receiving is essential. With the increased amount of furniture requiring assembly prior to delivery these days, consider equipping assembly and prep stations with power tools to increase productivity. Basic industrial engineering and common sense can make dramatic improvements in every department.
LIGHTING
Lighting is deficient in many existing facilities. More and more warehouse plans specify using fluorescent lighting throughout due to its efficiency and ability to instant start with sensor controls. The lighting requirements for furniture prep are greater than the standard provided in flex space buildings and supplemental lighting may be necessary. Incentives include federal tax credits under EPACT2005 (see Monte Lee’s excellent article in this issue), as well as State and power company incentives.

TRASH AND RECYCLING
When prepping furniture, packaging materials that become surplus include corrugated, plastic film, plastic foam and wood frames. These are natural byproducts that have increased dramatically along with increases in the sale of imported products. Recycling is strongly encouraged to reduce amounts going to landfills.
Bottom line, there are significant opportunities for you to do the right things to improve your existing warehouse operations or in planning for a new facility.
If you don’t have the internal resources to work through the 2100 decisions, consider having a professional consultant with specific knowledge of the furniture industry help you, your builder and/or architect.
FURTHER READING
For a more in-depth treatment of the topics covered in this article, go to www.furninfo.com and click on the “operations management article” link. Then search for the keyword of the topic you are looking for. If you can’t find the information, email russ@furninfo.com for assistance.
Daniel Bolger, P.E. provides operations consulting services to clients throughout North America. You can contact Dan at bolger@furninfo.com for more information on this or other transportation, logistics and furniture warehousing topics.