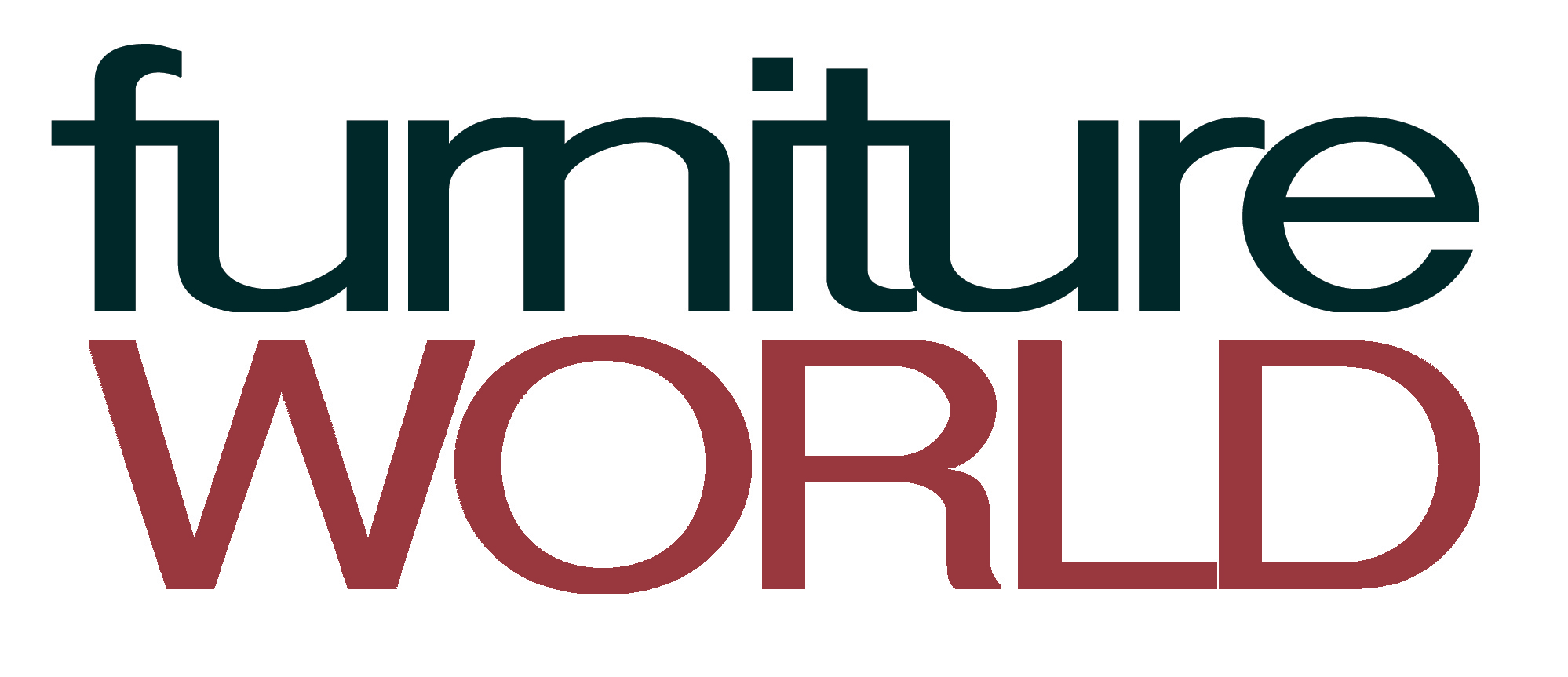
Keep up to date with the latest industry news, retail tips, pre-market information and articles from the editors at Furniture World Magazine. We will also send you occasional invitations and offers from furnishings manufacturers and industry suppliers. Your information will not be shared or used for any other purpose.
Please select your primary business below to get the latest home furnishings industry news at no charge.