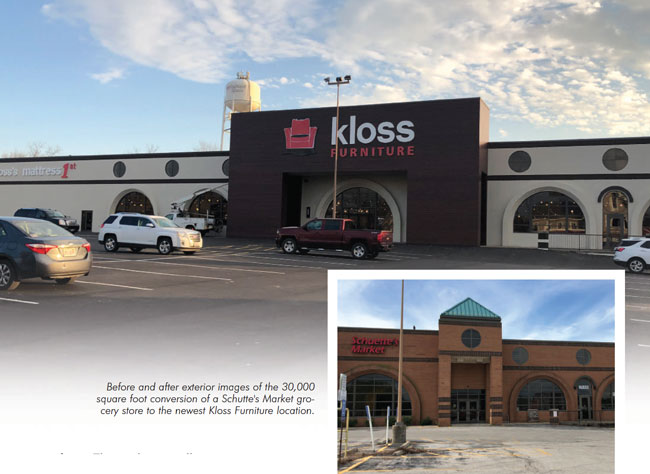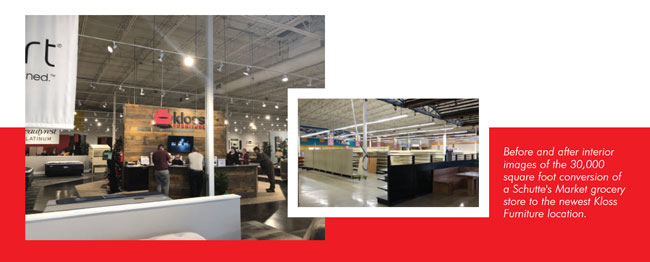
More retail
furniture
stores are
looking
at the advantages
of re-purposing
grocery stores
increasingly on
the market at
substantially lower
cost per square
foot.
Over the past 10 years an
increasing number of grocery
store buildings have been converted
to furniture stores. It started
as a trickle following the 2007
recession, maybe one or two
stores a year for our firm. Today
we convert one or two stores a
month.
What makes these locations
attractive to the furniture industry?
First, grocery stores tend to be the
right size. They are either in the
30,000 plus square foot range
or the 60,000 square foot range.
Many of the stores are located
in convenient shopping neighborhoods.
In some cases representing
a friendly place that consumers
visited often and loved.
Because of changing economics
and distribution patterns in the
food and grocery industry, many
of these stores have fallen on
hard times or closed down.
Benefits
Furniture and home stores see
these stores as a great fit for
conversion because they have the
following characteristics that are
an ideal starting point.
- Highly visible locations
- Ideal size
- Open high ceilings
- 36-48 foot column spacing
- Loading dock facilities at tailgate
level
- Quick access
- Are easy to convert
- Have ample parking
Incentives
Landlords, local authorities and
realtors are all keen to help furniture
retailers convert these sites to
build stronger communities and
generate future tax revenues.
Building owners may be under
pressure to find new tenants or
a new owner, and are often prepared
to offer unique incentives.
These can take the form of a
straight discount on the asking
price. We have seen buildings
that were listed at nearly $2 million
sold for around $1 million.
This represents a huge savings for
furniture retailers looking at the
cost of new construction based on
$100 per square foot for 30,000
square feet. That's three million
dollars, not including the cost of
the site.
Often a retailer can lock in
a low overhead situation and
increase long-term profi tability
versus new construction.
Despite internet competition,
brick and mortar is here to stay.
Should conditions change, however,
appropriate sites have the
potential to be profi tably converted
to condominium or residential
developments.

Considerations
Landlords, local
authorities and
realtors are all keen to
help furniture retailersconvert these sites
to build stronger
communities and
generate future tax
revenues. |
Before embarking on a project
like this it's important to fi rst secure
a detailed evaluation of your
regional competition and estimate
the potential market share
that you are likely to achieve.
This study can be undertaken by
a specialty realtor or consultant
who fully understands the furniture
industry. Once market potential
has been established, and the
investment to purchase or lease
the space has been formulated, a
space plan can be drawn up.
Depending on how the contractor
is employed to make this
conversion, and how much work
can be done by the buyer, stores
can be converted from between
$15 to $30 per square foot. This
covers new lighting, fl ooring, partitions,
bathrooms, and all other
interior preparation before the
furniture is brought in.
Incentives and guarantees for air
conditioning, mechanical plans
and electrical systems should all
be part of the negotiation process.
A rent-free period during
construction and other incentives
should be explored. A realtor who
understands how to negotiate for
you and is familiar with the furniture
industry will be invaluable
throughout the process.
Conversion Steps
New design techniques have
made the conversion process
for former grocery stores easier
and less expensive. The use of
CAD plans and Google Earth can
save money and time previously
required for travel and consulting
services.
Drawings: Store drawings sent
via e-mail are enough to allow
a design team to plan alternate
layouts to consider to convert a
grocery store into a viable furniture
store.
Merchandise Assortment Plan:A merchandise assortment plan
is created to project overall revenue
and look at the percentages
of square footage assigned
to each major subcategory of
merchandise. Typically, upholstery
including recliners, leather,
stationary and motion will represent
between 50-55 percent of
sales. Mattresses will typically be
responsible for between 25-35
percent of sales. Once these two
major categories are defi ned, at
least 75 percent of the store can
be designed. The rest is easy.
Stores can be converted
from between $15 to $30 per square foot.
Concept Plan: Now, a concept
plan can be developed and discussed
via video conference call
to refi ne the design according
to the owners' preferred layout.
This in turn will trigger the design
of the lighting, fl oor covering,
and major merchandise features
together with customer service
areas. All this forms the basis of a
set of drawings which can be put
out to bid and used for managing
the construction process including
the budget and timing.
Exterior: The exterior can now
be developed to tell everyone
that a new retail home furnishings
store format is available for
them to experience. This can be
achieved with a combination
of new exterior materials and
signage. Maximizing the visual
impact of the exterior is essential
to telegraph that the converted
grocery store is an exciting place
to visit. This can usually be done
economically without changing
major structural elements. New
windows, lighting, and landscaping
should combine to create an
inviting atmosphere and exceptional
curb appeal.
Cost: It is difficult to make generalizations
about the cost of a total
conversion, but we have seen
stores completed for between
$20-$40 per square foot. This,
of course, depends on the degree
of alteration, time line and other
incentives.

Case Study
Maximizing the visual
impact of the exterior
is essential to telegraph
that the converted
grocery store is an
exciting place to visit. |
A good example of a retailer
that undertook this kind of project
is Kloss Furniture, a grocery store
conversion of about 30 thousand
square feet. Before and after photos
can be found on pages 62
and 64.
For this renovation, the
odd-looking towers with green
copper tops in the "before" photo
of Schuette’s Market were demolished.
The tower at the entrance
was replaced with a wooden
arch highlighting Kloss Furniture's
branding. The building was painted
a light color in order to make
those previously dark arches look
interesting.
Examining Sales Philosophy
The good news on the inside
of this grocery store was the nice
open ceiling and clean floor area,
which are typical of most supermarkets.
The ample distance
between columns, also made this
space easy to convert. Once the
metal fixturing was removed, the
project was well on its way for a
furniture store conversion at the
low cost end of the per square
foot range mentioned earlier.
There’s also a brilliant story
about purchasing this property.
The final negotiated price for
the former Schuette’s Market
was less than half of the original
asking price. New construction
would have cost about 150 dollars
per square foot. The total
actual investment including purchase
price and conversion cost
came to roughly a third of that
amount. And, the new store was
ready for business in about six
months.
Conclusion
Many families in the furniture
industry are still doing business
in their original stores after two,
three or more generations. As
younger family members enter
these business, perhaps bringing
with them relevant work experience
from other industries, they
are looking to implement new
technologies to take these businesses
to a new level. This may
require re-branding to appeal to
the next generation, attract top
talent and create operational efficiencies
that may not be attainable
in their present locations.
The grocery store conversion may
offer an opportunity to address
these challenges.